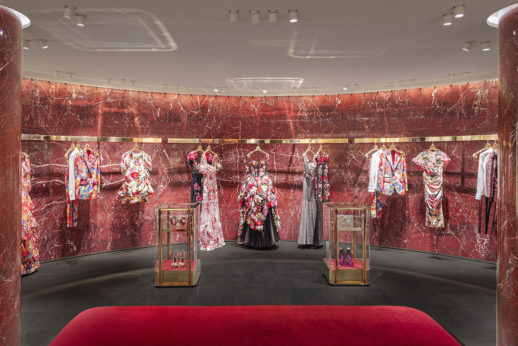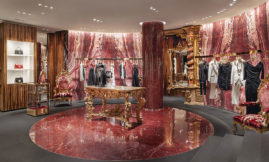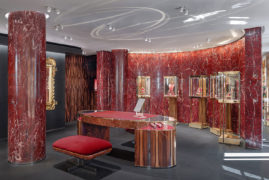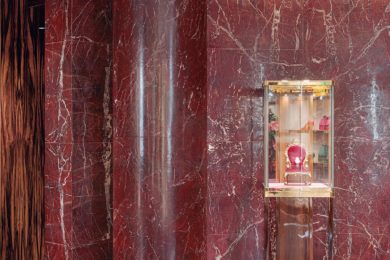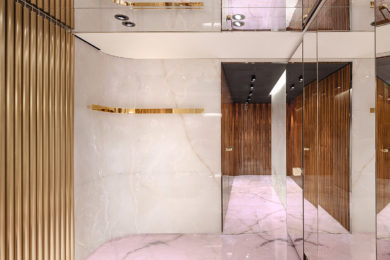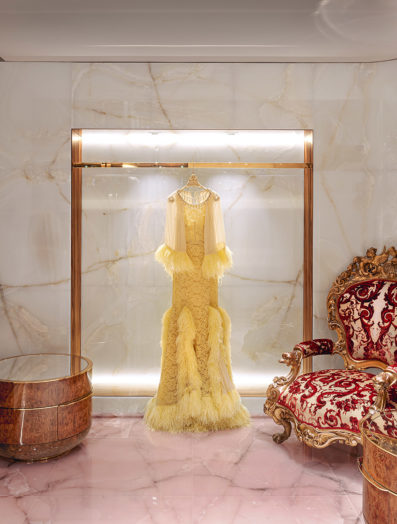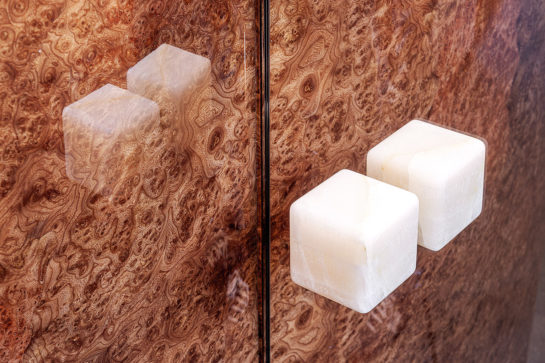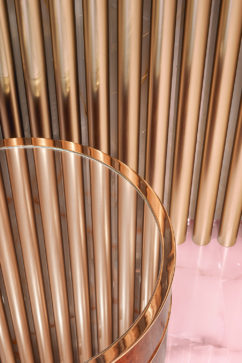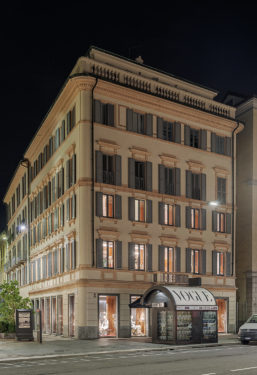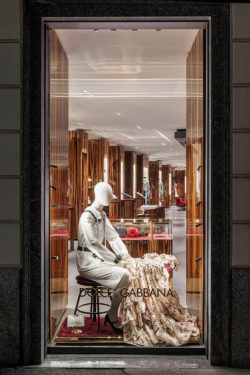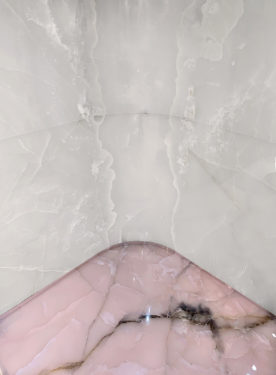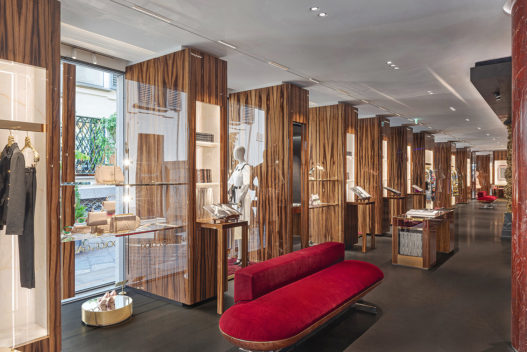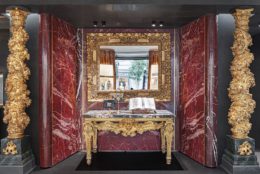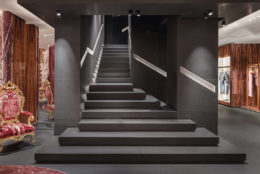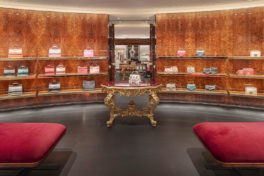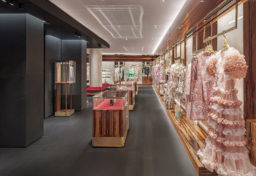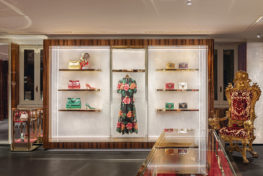At the intersection of Corso Venezia and the exclusive pedestrian shopping street via della Spiga in Milan the Dolce & Gabbana building proudly stands as an architectural cornerstone in the capital of Italian fashion. Designed by Eric Carlson and his Paris based Architecture studio, CARBONDALE the 3 level boutique of 1,150 square meters dedicated to women’s attire is a crowning jewel for the consummate Italian brand.
The interior volumes are architecturally cut and shaped by strong, solid, orthogonal geometries to emphasize the horizontal spatial expanse visually extending and accentuating the 36-meter long perspectives. The linear processions are modulated by over 20 windows on each level that create a rhythmic sequence of light and shadow while flooding the interiors with a distinctive Italian sunlight.
Each linear axis terminates in a curved apse-like chapel. Thick and robust, these massive curved walls are finished differently on each level in polished red jasper marble or lacquered Radica wood serving as rich and colorful powerful backdrops for the collections of clothing, accessories and jewelry.
Each of the 3 floors expresses a different ambiance corresponding to their product categories.
The entry level is dedicated to the women’s fashion, the origins of the brand. On this level, positioned between each window is a cadence of floor-to-ceiling confessional-like boxes. Each is fabricated in highly polished Redgum wood veneer with a luminous interior lining of precious white onyx stone. The 2nd level contains the daywear collections. Hovering from the ceiling, a large wood beams wraps the space and suspends sliding bars and shelves of polished brass that display the clothing and accessories. The 3rd floor, designed for women’s eveningwear and high-jewelry, is wrapped by a series of large wardrobe-like furniture elements each a theater stage for the different collection of gowns, shoes, and accessories.
At the core of the boutique is a unifying vertical central core of geometrically sculpted Sicilian Basaltina black lava stone that carves out the stairs and elevator guiding visitors up through the 3 levels.
To create a dramatic contrast to the pure geometries of the contemporary architecture, a selection of 18th century antique Italian baroque mirrors, tables and porticos are positioned with the spaces. The overall spatial approach is minimal in form but maximal in materiality, color and texture reflecting the identity and values of the Dolce & Gabbana brand; emotional intensity, sensuality, beauty and quality.
