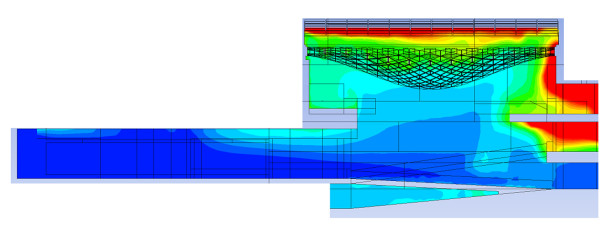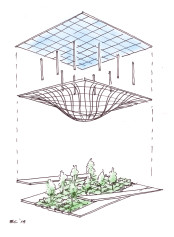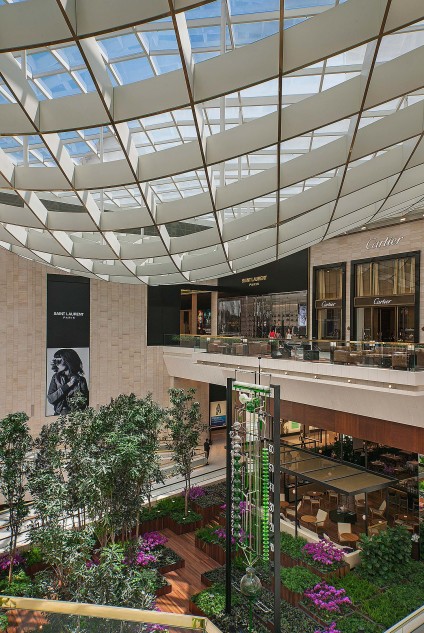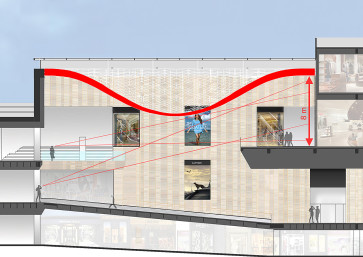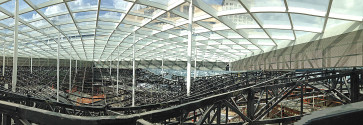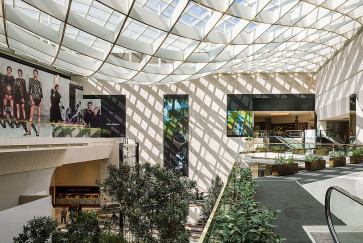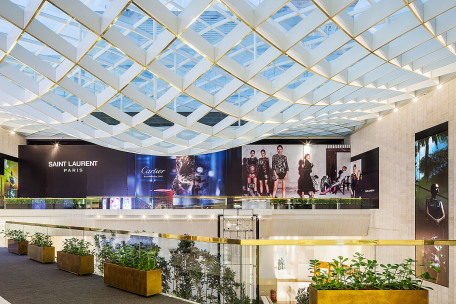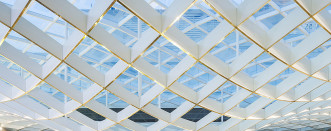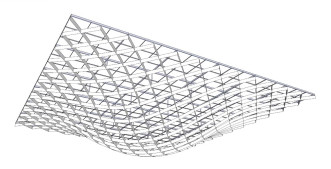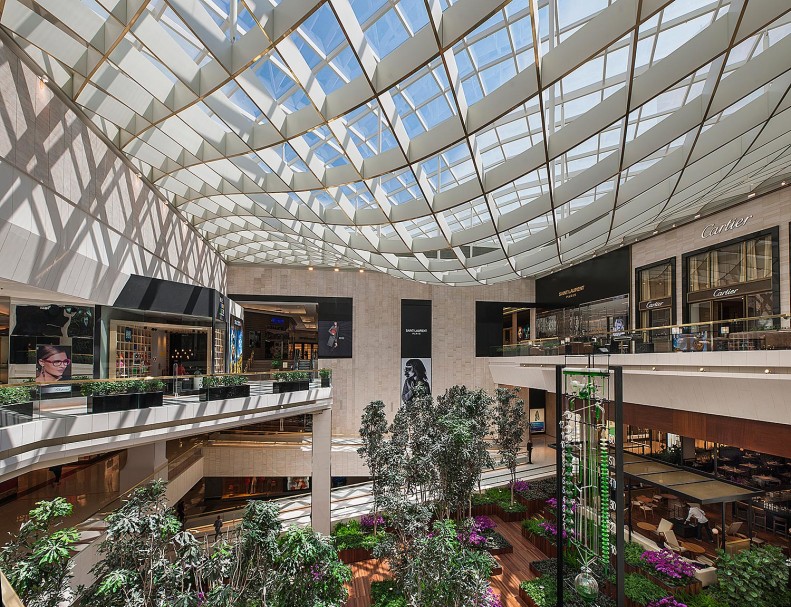CARBONDALE’s design for the new iconic sculptural skylight crowning the Iguatemi Main Plaza volume has the rare combination of structural innovative, striking beauty and environmental sophistication. The new design creates a majestic 31-meters by 35-meters volume of by removing the existing intermediate columns and introducing an avant-garde free-spanning structure. Possible only in the digital age the uniquely shaped skylight is composed of three basic parts. The first is a horizontal glass roof held up by a second layer of thin vertical compression struts that are supported by a third curved layer of grid steel beams forming a structural mesh. The sculptural mesh curves downward at the center to create a sumptuous inverted catenary dome that appropriately define the spatially proportions of the Main Plaza volume. The steel structure clad in matt white aluminum panels and trimmed in polished brass acts as a large light baffle reflecting sunlight into the space animating the surrounding travertine walls with diagonal shadows that change throughout day and seasons. With the abundance of natural light comes heat and by working with advanced thermal computer models the design balances the filtered sunlight, thermal glazing insulation, and natural airflow ventilation.
